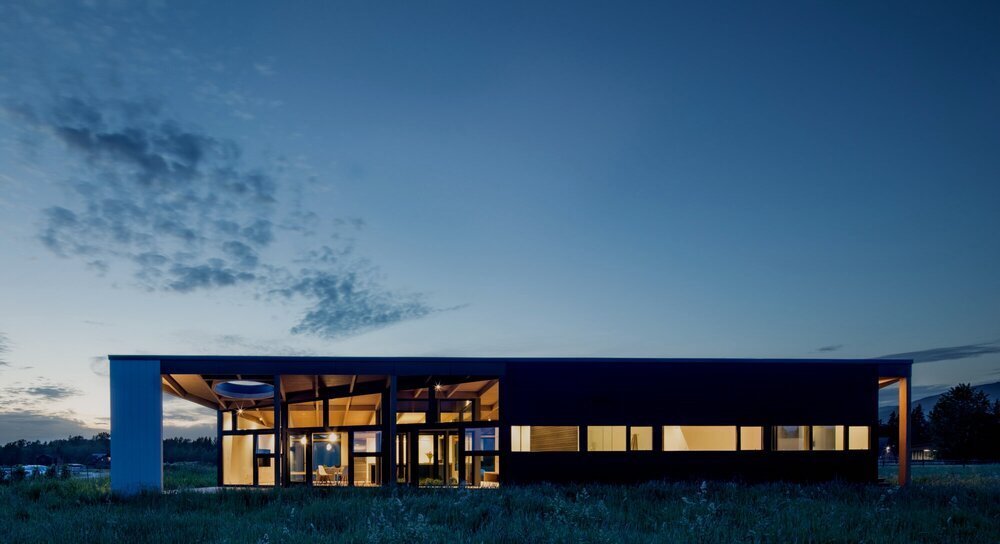
We begin every project with an in-depth conversation with our clients, initially to discuss functional requirements, later to hone in on the emotional qualities that bring them joy and a feeling of well-being. We discuss the places they love, the places they've traveled, the places where they have felt most at ease, and the places that inspire them. Our goal is to build a deep understanding of our client's dreams and visions.
Our design process begins with a thorough analysis of our clients' site, and the creation of as-built drawings of the existing structures and conditions. During the Schematic Design phase we determine the organization of the site, the layout of the building, and the look and feel of the project. In essence, we develop a Vision for the building(s). Great design is an evolutionary process, so we test ideas and fine-tune as needed to arrive at the best solution possible
During the Design Development phase we consider building systems, materials and methods, perform more extensive zoning and building code review, and make adjustments to the design based on our findings. We often bring in consultants during this phase, including structural, geotechnical and civil engineers. The Contract Documents phase follows, which includes the preparation of Permit Documents for municipal authorities, and Construction Documents to facilitate bidding and construction.
We prefer to bring general contractors into our projects early in order to create 'teams' in support of the work. During construction we advocate for our clients, support their contractor as needed, and strive to hold the Vision that we developed early in the process.
